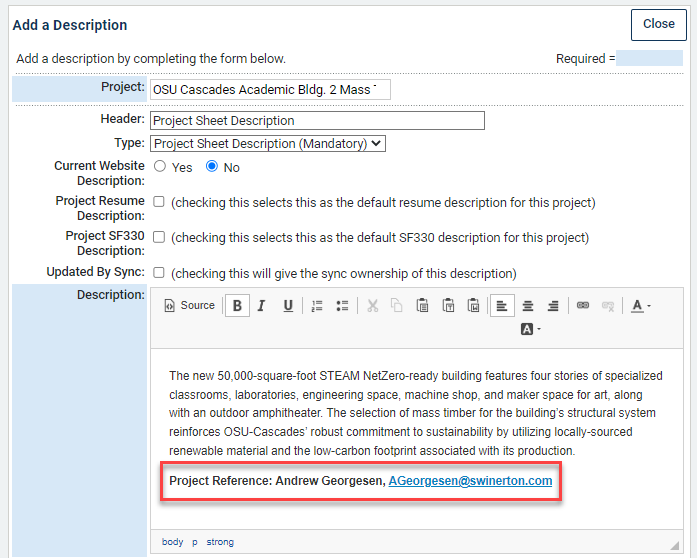Unanet CRM Project Description Guide
NOTE - When entering project descriptions DO NOT use more than one description box for each "Type" of description in the drop down field. Publisher and reporting doesn't allow you to choose which description you want so creating multiple boxes of each type will create a host of problems. Best practice is to include all the same types of descriptions in one description box and separate topics by bold and underlined headers. For instance if you have multiple quarterly articles, only create one description with a type drop down of "Quarterly Articles" and separate the multiple quarterly articles in the SAME box with bold and underlined headers for the different articles.
UNANET CRM PROJECT DESCRIPTION FORMATTING
- Don’t repeat project name in description
- Don’t repeat location in description
- Don’t repeat cost in description
- Avoid “this project” at the beginning; i.e. “This project is a 21-story high-rise…” INSTEAD: “A 21-story high-rise, it features…”
-
For Timberlab projects only, you may include Swinerton project references at the end of the project description within the project record. Following this process will allow you to produce a Project Sheet via Publisher with the reference name populated onto the INDD template and you can make the necessary adjustments needed.

Project Description
- 85 words; 100 max
- How many levels
- Total square feet
- Specify “tenant improvement”, “ground-up”, “seismic retrofit”, etc.
- Type of building (hospital, mixed-use, classroom, office, etc.)
- Type of construction/materials (structural steel, concrete, wood, etc.)
- Type of construction/materials (structural steel, concrete, wood, etc.)
- Architectural highlights
- Design-Build?
- LEED?
- Self-Performed work (only if significant)
- Parking structure?
- Levels above grade and below grade
- Square feet
- Stalls
- Retail space?
- Design-Build
- Architectural highlights
- Self-Performed Concrete?
- Street Improvements/Site Work?
Resume Description
- 40 words; 50 max
- Simplify full description
- Each bullet point can be explained in just a couple words
- Exclude architectural details
- Exclude any additional fluff
Top 5 Highlights—Pick and Choose According to Importance
- Building details
- Type of construction (structural steel, concrete, wood, etc.)
- Unique architectural and/or interior features
- Unique challenges overcome
- Major self-performed work?
- Occupied facility/campus?
- Design-Build?
- LEED?
EXAMPLE #1
Alexan South Broadway
Los Angeles, CA
$100,000,000
Full Description
A new mixed-use, 27-story high-rise apartment complex, the 850,000-square-foot building rests on a six-story podium. The ground floor includes a lobby and 7,000 square feet of retail space. Five levels of parking are located directly above, with space for 333 cars. The 21 levels of residential space include 305 apartments, along with a 2,000-square-foot fitness center. A Type I structure, it utilizes concrete and post-tension slabs atop an eight-foot deep mat foundation. The skin features a window wall system, while balconies line three sides of the building. Swinerton self-performed the concrete scope of work.
Resume:
A new 27-story, 850,000-square-foot apartment tower, it has 305 units and 5 levels of parking with 333 cars. A Type I structure, it utilizes concrete and post-tension slabs atop an 8-foot deep mat foundation, a window wall system, and balconies along 3 sides.
Highlights:
- 27-story ground-up apartment building
- 5-level parking garage
- Retail space
- Concrete post-tensioned; self-performed
- Window wall system and balconies on 3 sides
EXAMPLE #2
TOPA 1900 Avenue of the Stars Tenant Improvement
Century City, CA
$2,000,000
Full Description
Set across 8,000 square feet, the two-story lobby of a 28-story, Class-A high-rise building was completely renovated. Working in a fully occupied space, features included: Herculite entry doors, ceiling system and lighting, focal console table, framing, stone tile, glazing, structural steel, concrete, millwork, air handlers, miscellaneous metal finishes, MEP upgrades, and site improvements. A new bridge was also built at the entrance of the building. Selective demolition was done prior to the start of work.
Resume:
Set across 8,000 square feet, major renovations to the two-story lobby of a 28-story, fully occupied high-rise included: a new
entry bridge, entry doors, ceilings, lighting, stone tile, glazing, framing, structural steel, concrete, millwork, metal finishes, and
MEP upgrades.
Highlights:
- Fully occupied high-rise office building
- New framing, glazing, steel, concrete, ceilings, millwork
- MEP upgrades and new air handlers
- New bridge at entrance
- Selective demolition
EXAMPLE #3
Community Memorial Parking Structure
Los Angeles, CA
$10,000,000
Full Description
A design-build project, it features 571 stalls across 5 ½ levels, totaling 184,000 square feet. A cast-in-place concrete, long span
post-tensioned structure, Swinerton’s Orange County-based Concrete Group self-performed the entire concrete scope of work.
The exterior façade of the structure has a unique combination of architectural treatments, including: pre-finished metal fins,
framed perforated metal mesh, framed glass panels, and a metal panel system on the elevator tower. The first floor of the
parking garage includes roughly 1,400 square feet of retail space.
Resume:
A design-build, 5 ½-level, 184,000-square-foot structure with 571 stalls and 1,400 square feet of retail space. A cast-in-place
concrete, long span post-tensioned structure, the entire concrete scope was self-performed. Its unique façade features metal fins,
metal mesh, and glass panels.
Highlights:
- 5 ½ level parking structure
- 571 stalls
- Ground level retail space
- Cast-in-place concrete, long span post-tensioned structure; self-performed
- Unique metal and glass façade